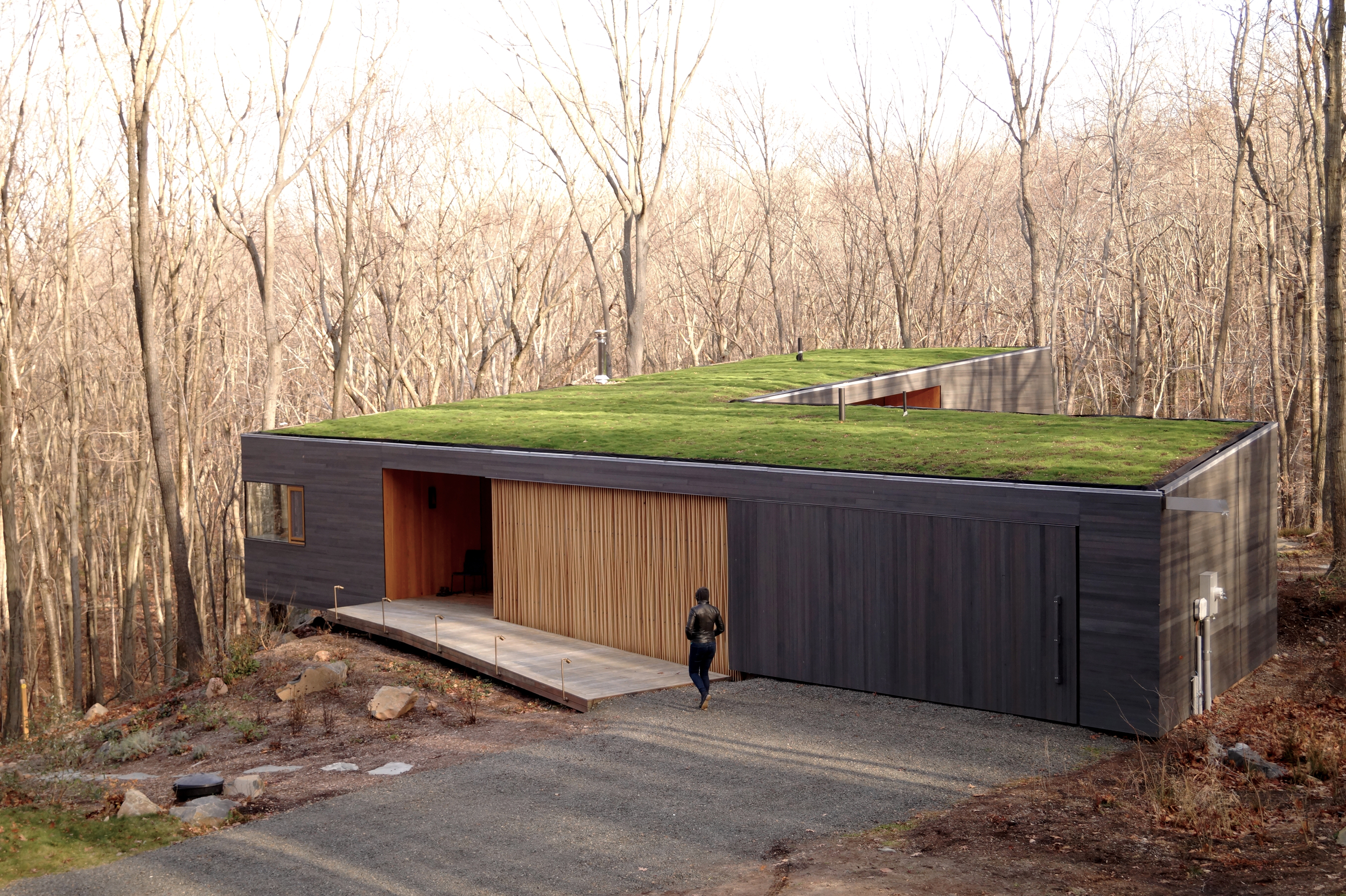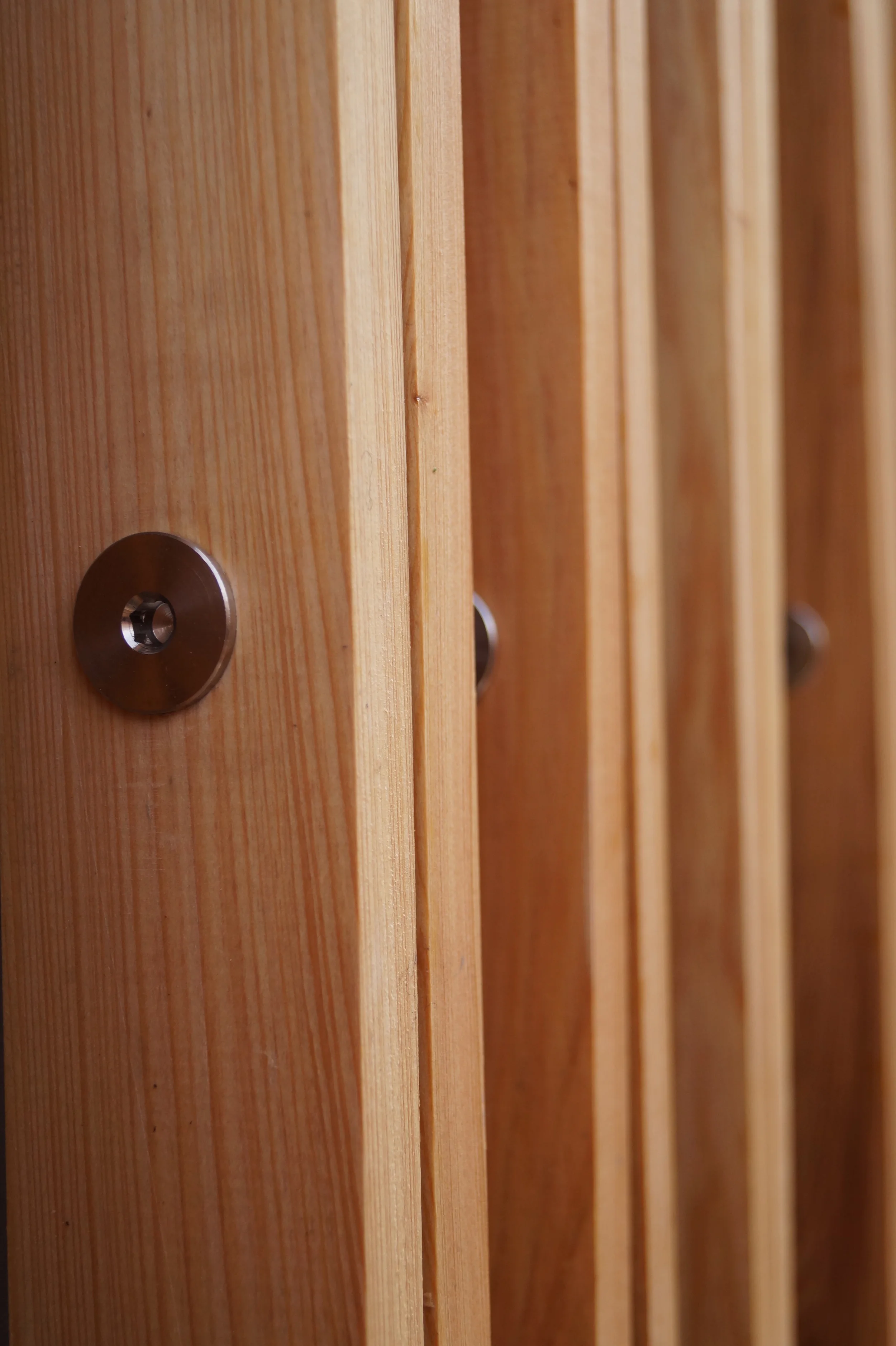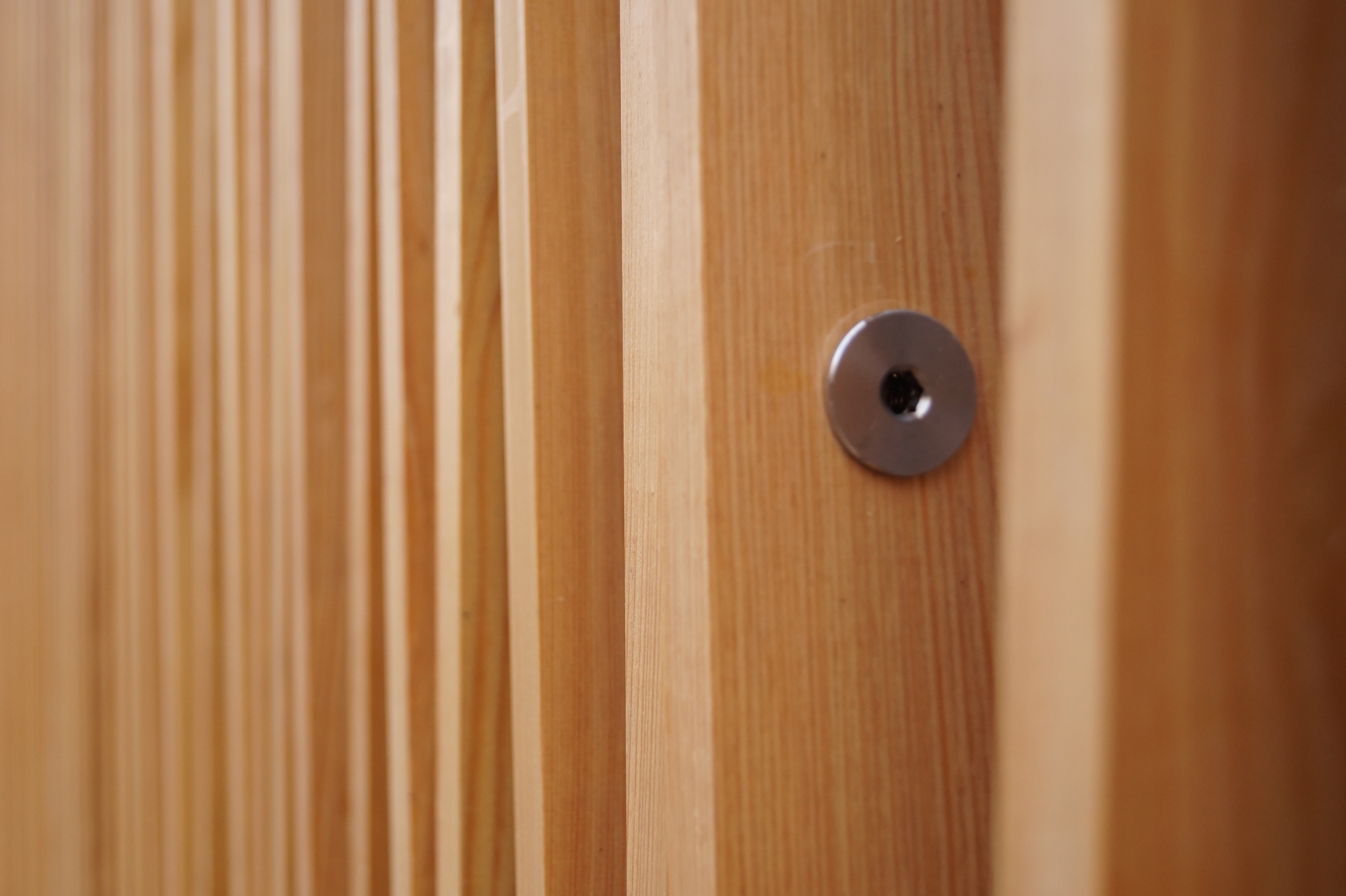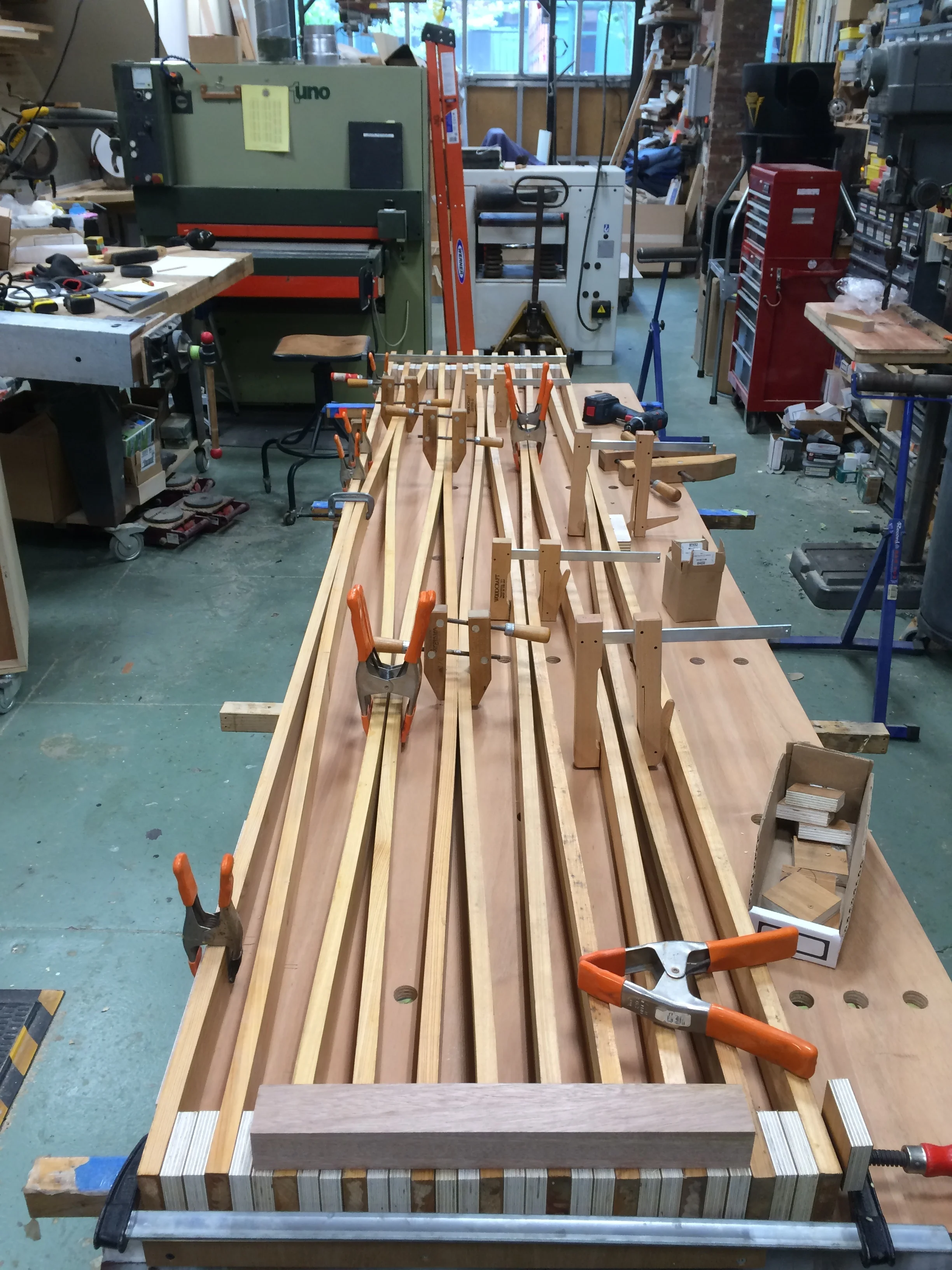






Woodland House Screen
Fall 2015 | Gray Organschi Architecture | For Alan Organschi and Lisa Gray
By the time I arrived at Gray Organschi Architecture the clients had already moved into the Woodland House, only a few finishing touches were missing. A wood screen needed to be installed on the front facade, and the green roof needed to be installed and planted. I was tasked with the comprehensive design, fabrication, and installation of the wood screen. Only a vague outline of the screen had been designed - room had been left for it, but nothing else had been determined. I designed a mechanically fastened panelized bent wood system to screen the wall. I was also a member of the team that installed and seeded the green roof.