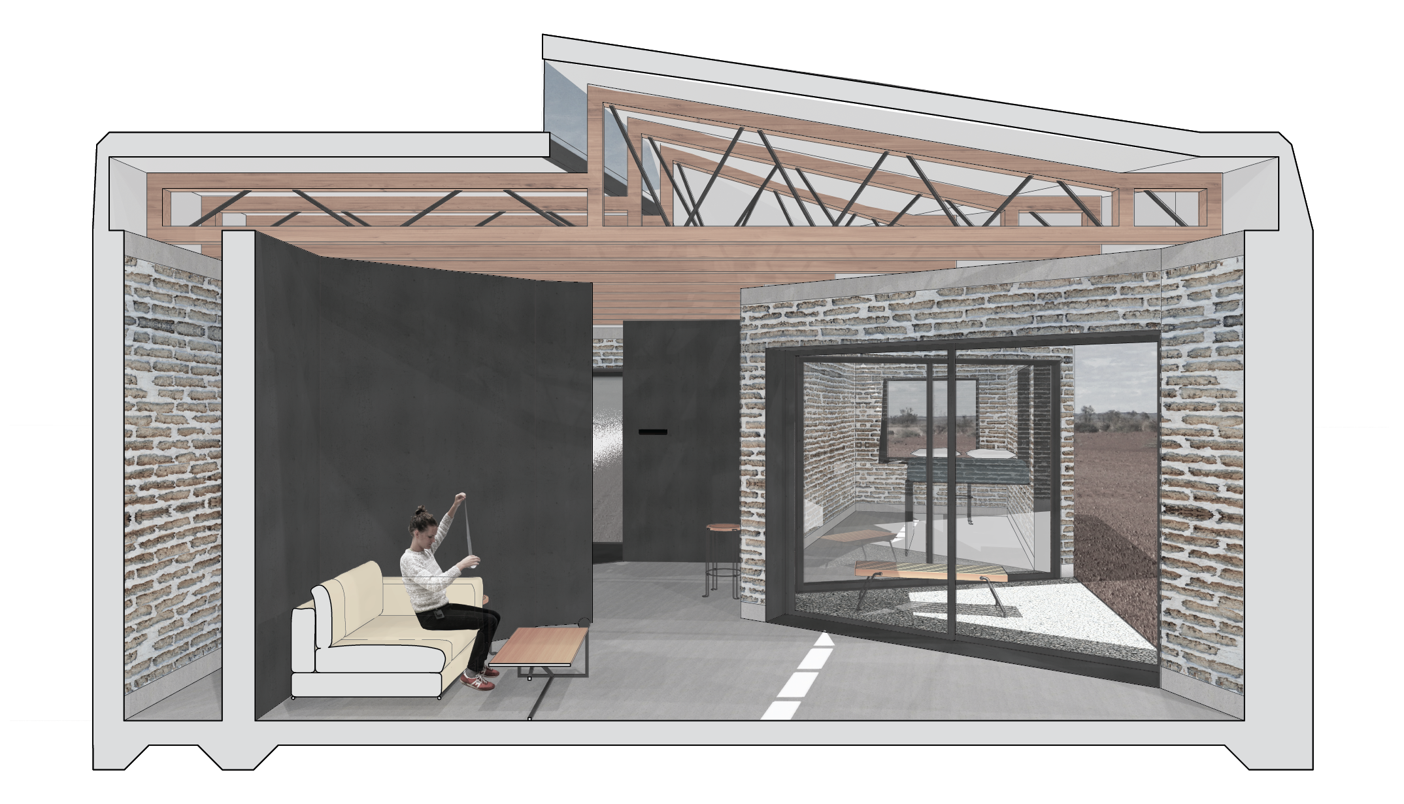
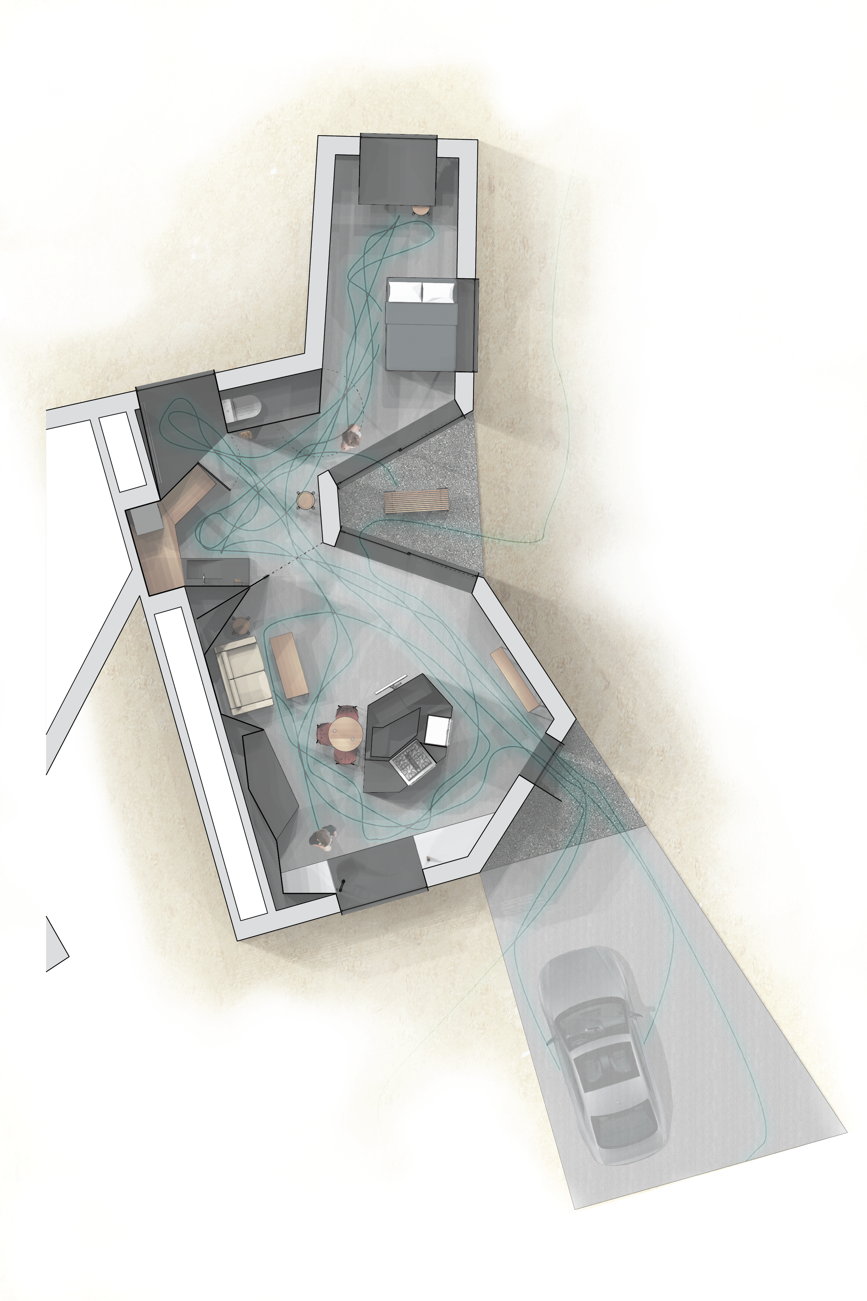
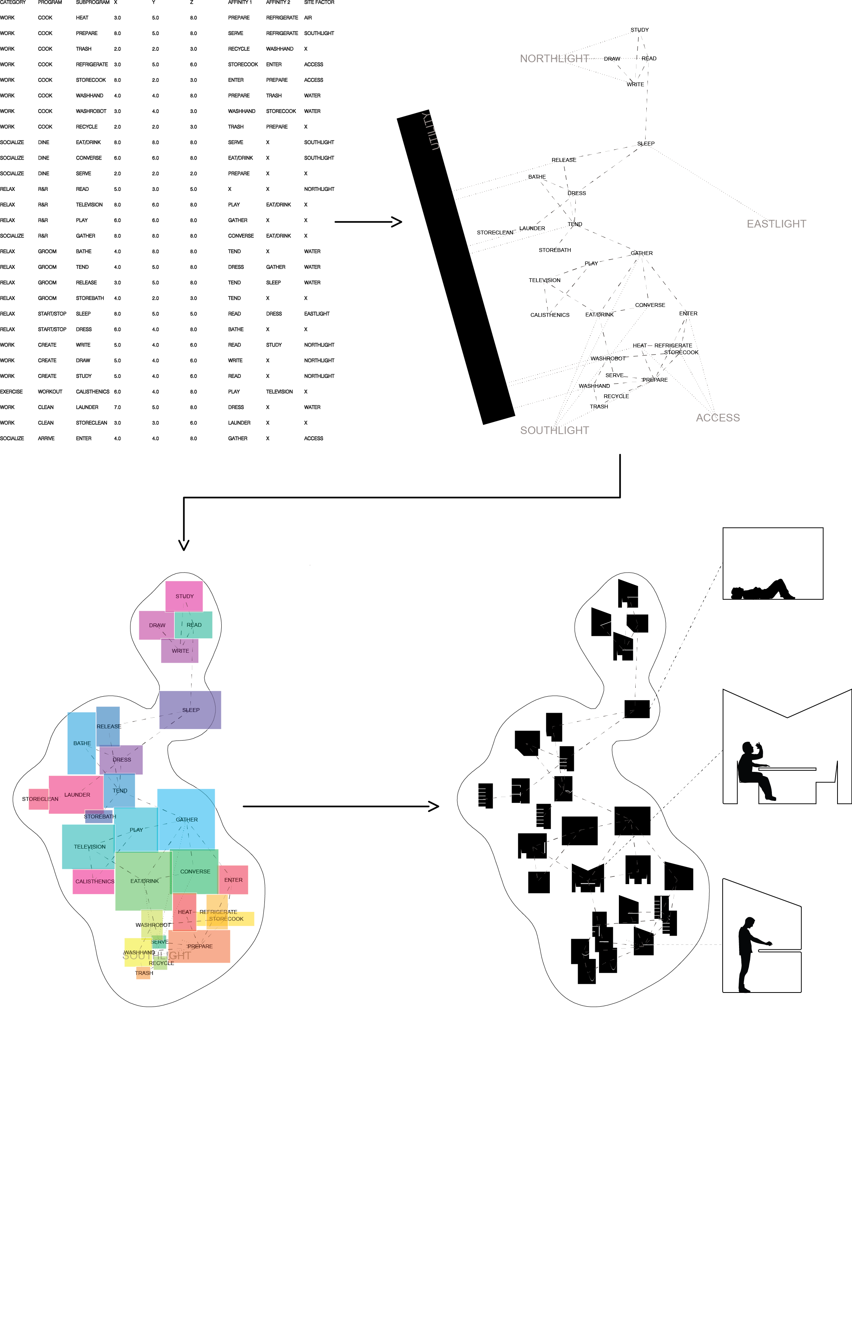

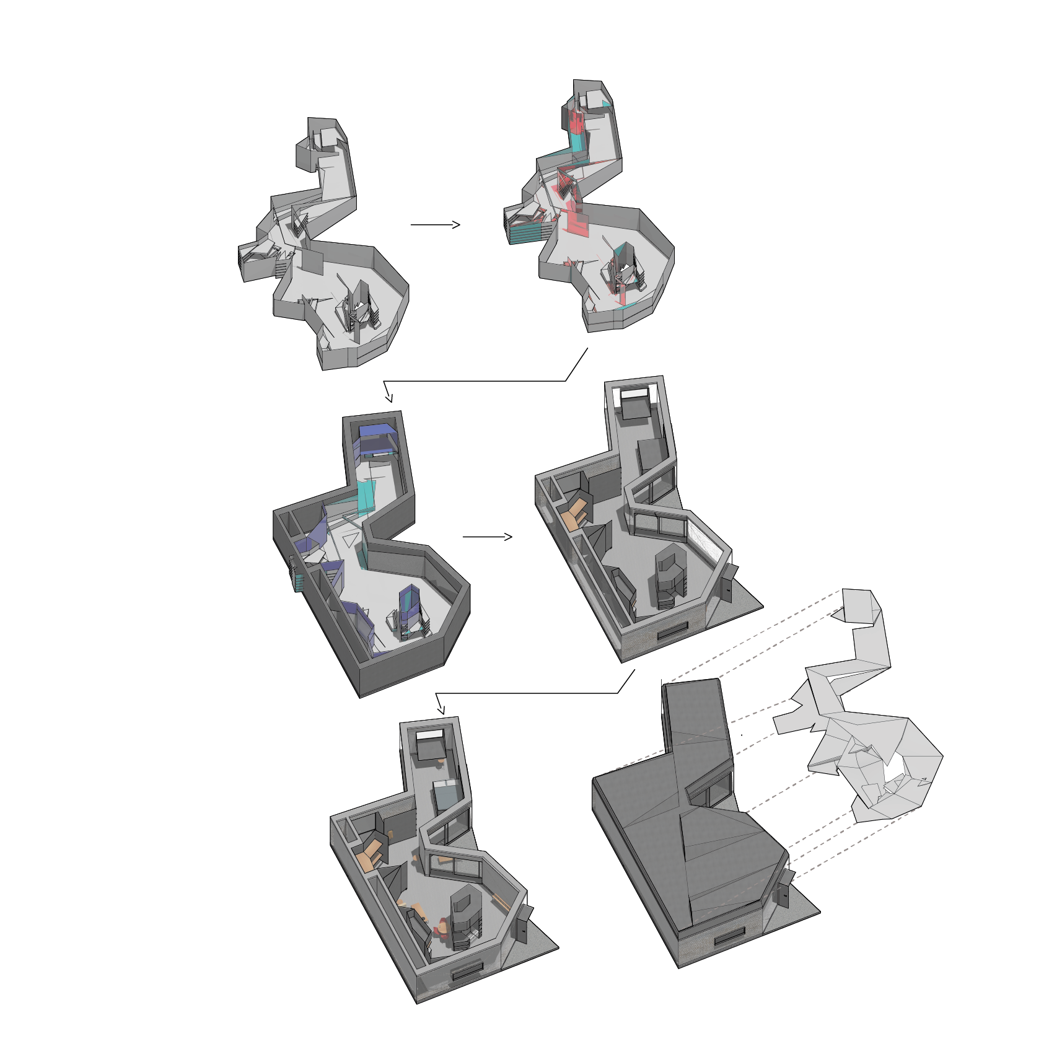
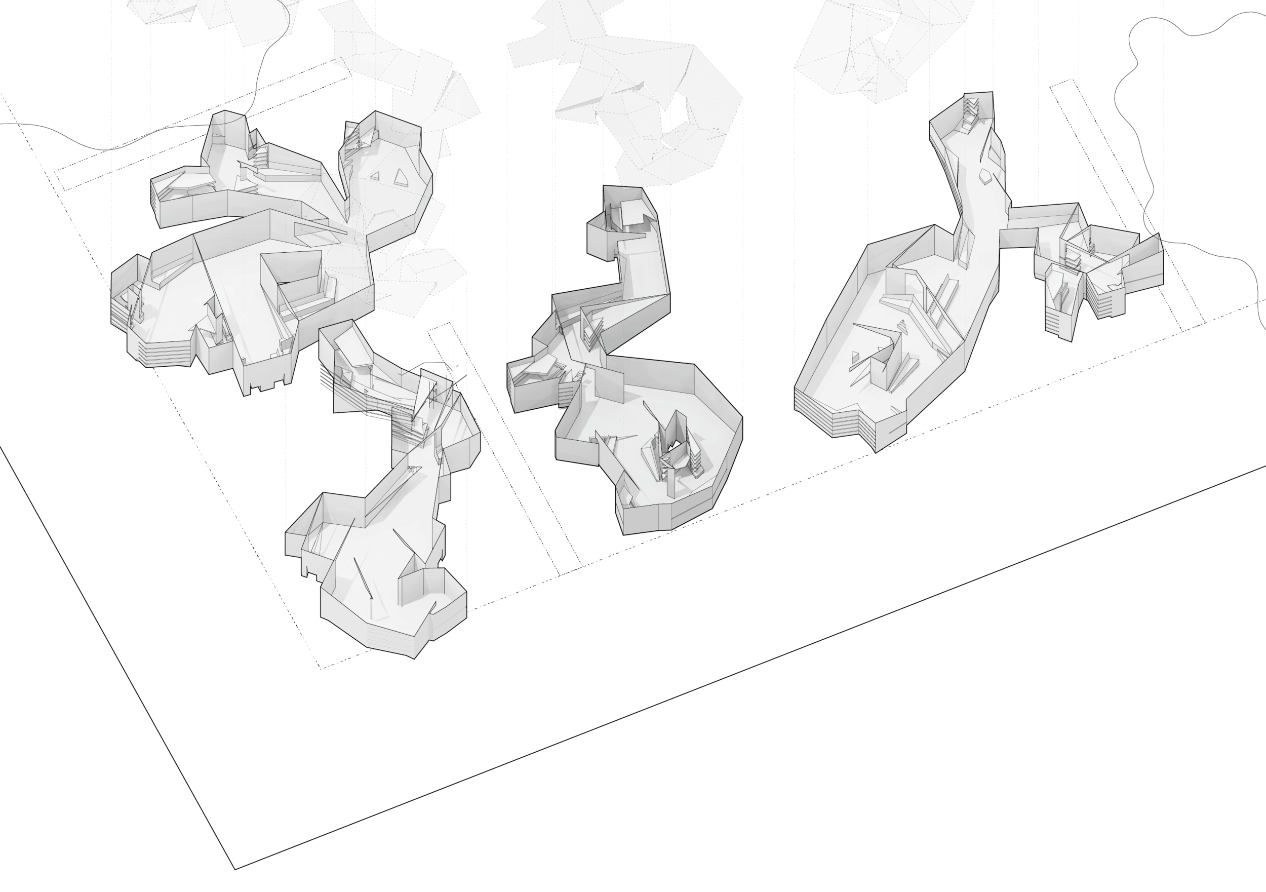
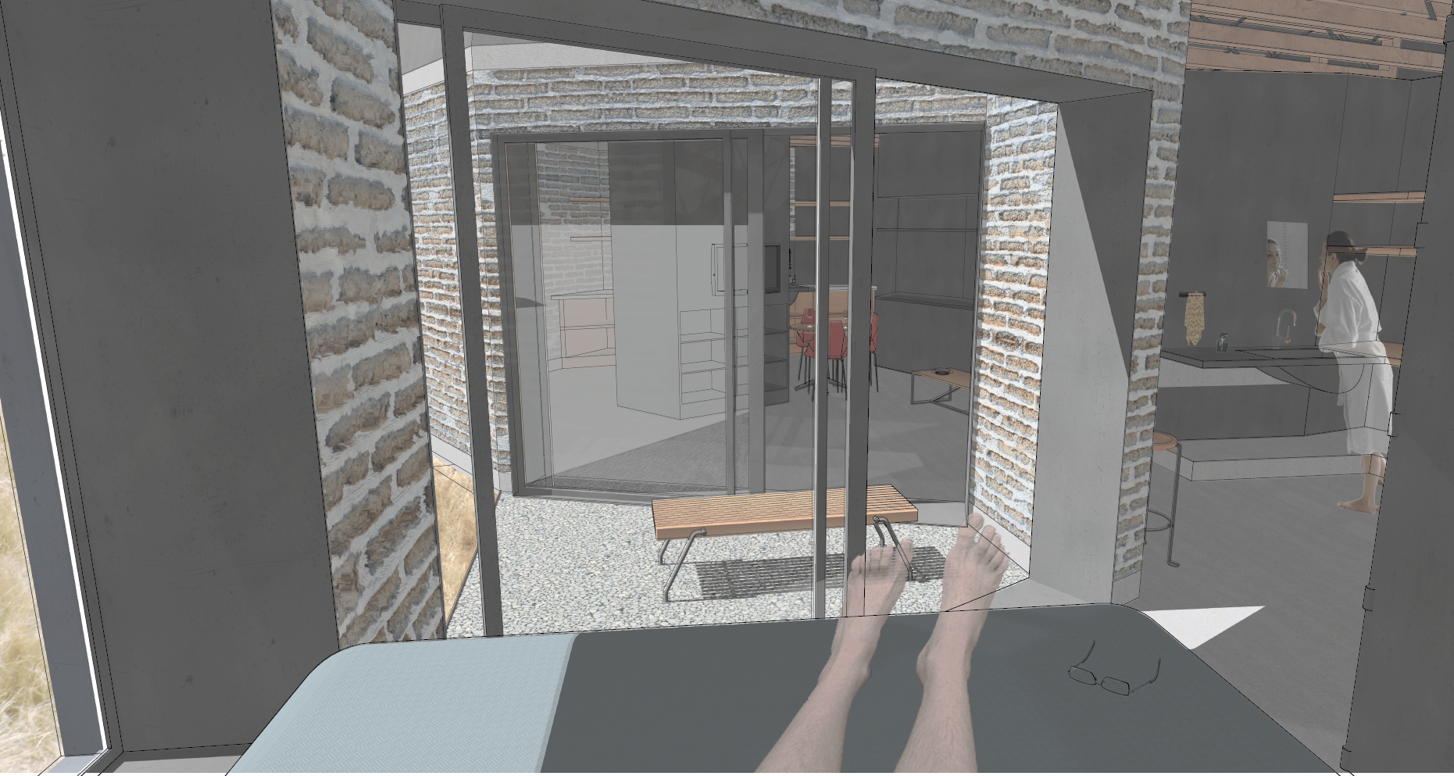
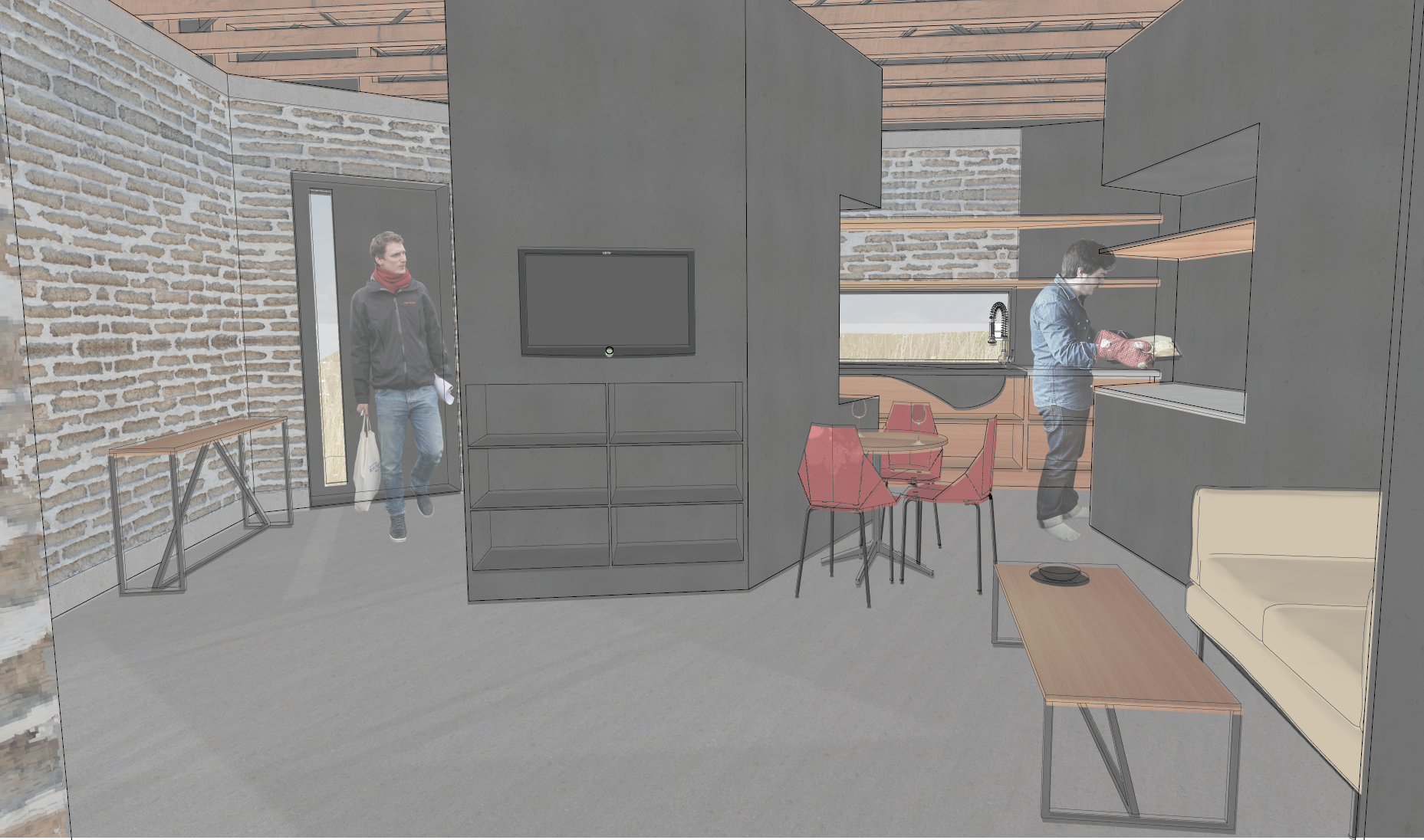

DESIGN MARFA
Fall 2014 | Advanced Design: Interiors | Professor Clay Odom
This Design Marfa competition entry served primarily as a catalyst to explore how spaces are programed, and how program leads to the generation of form. The process began with an extensive catalogue of the activities that make up living (cook, eat, sleep, play, study, etc.) The programs were then related to each other (cook - eat) and to specific site conditions (study - light). This data was fed through a grasshopper definition that explored ideal programmatic relationships and orientations, generating a series of diagrams that could be used to generate a residential unit.
Each unit generated by this process is unique. It provides a particular solution to the specific programmatic needs of the residents and the unit’s location on the site. For the competition only one unit, a one bed/one bath, was developed, but the process would be the same for every other unit on the property.
As the units are developed they begin to merge together, creating a perimeter on the block with a large shared courtyard in the center. The irregular shape in plan generates a variety of smaller spaces with different levels of privacy: patio’s shared by several units or spaces that belong to only one.
The unit is rationalized with the needs of Marfa in mind, particularly the small town’s isolation. The units are constructed of adobe masonry and steel, which are both available locally. Adobe also maximizes the thermal mass of the building to make use of Marfa’s large diurnal temperature swing. The buildings steel elements allow the adobe to be restrained in it’s geometry, while the steel provides the complex forms generated by the parametric process.